Contemporary Garden
Garden Design & Landscaping File
With an active social and family life, this client wanted a garden where they could cook, play and relax.
To make this large garden interesting, each area is separated from the next, defining it clearly and marking it visibly as a distinct zone with a specific purpose.
A contrasting, yet matching colour scheme adds to this differentiating effect, while pulling the design together as a whole.
Most importantly, the client’s needs were fully met by an ample cooking and entertaining area, and enough relaxing space for the whole family and their guests.
Thanks to a great design and clever landscaping, we delivered a contemporary garden suited to all our client’s needs.
Read on for photos and the full story…
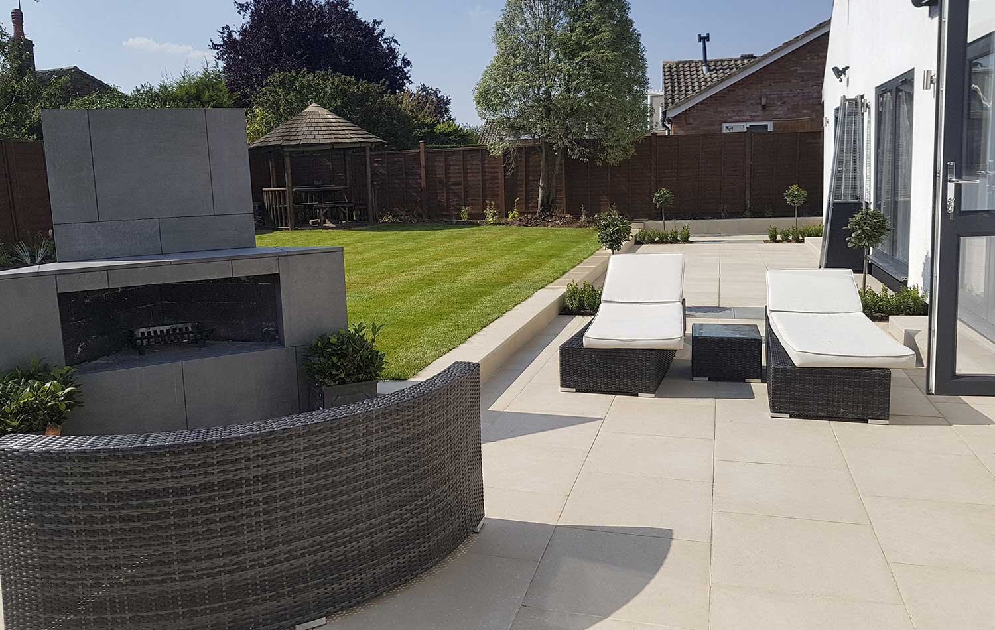
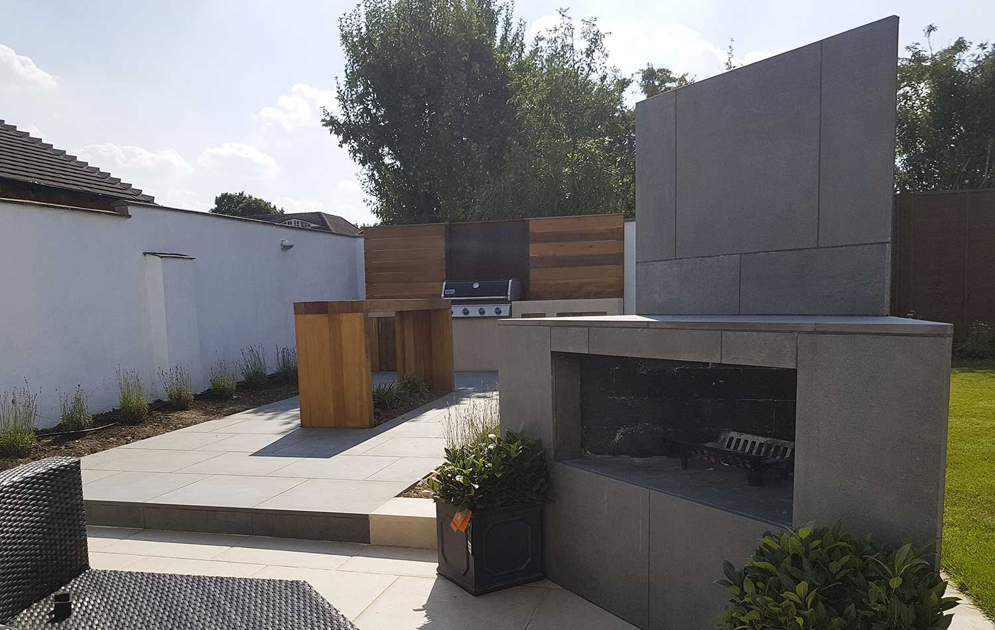
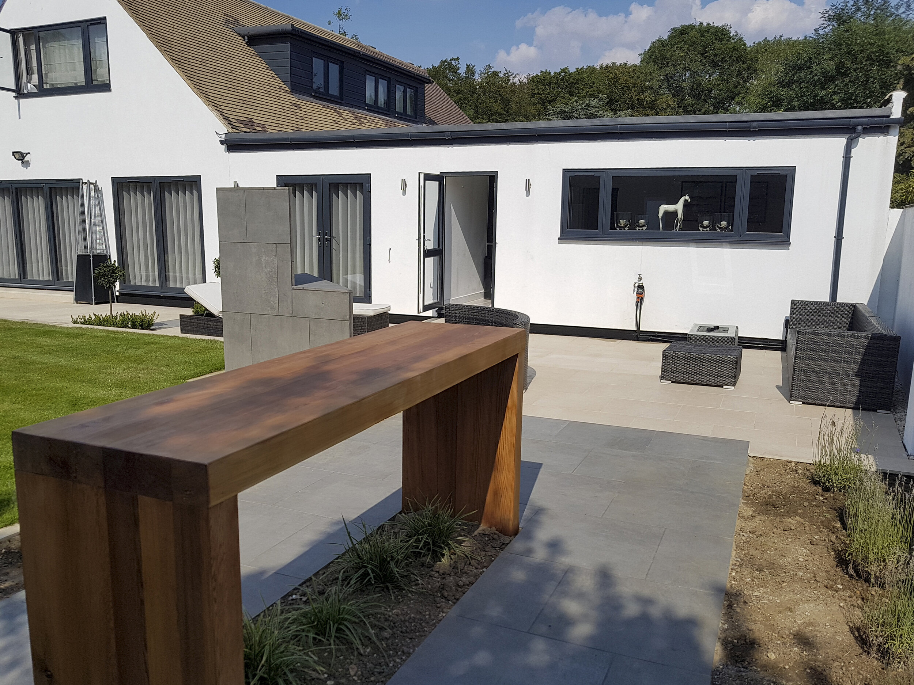
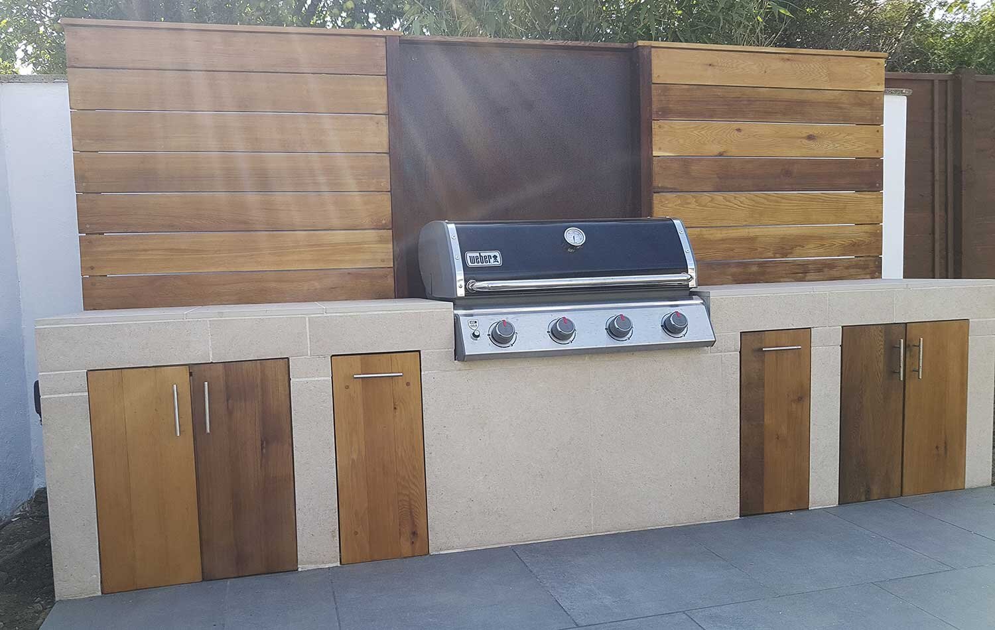
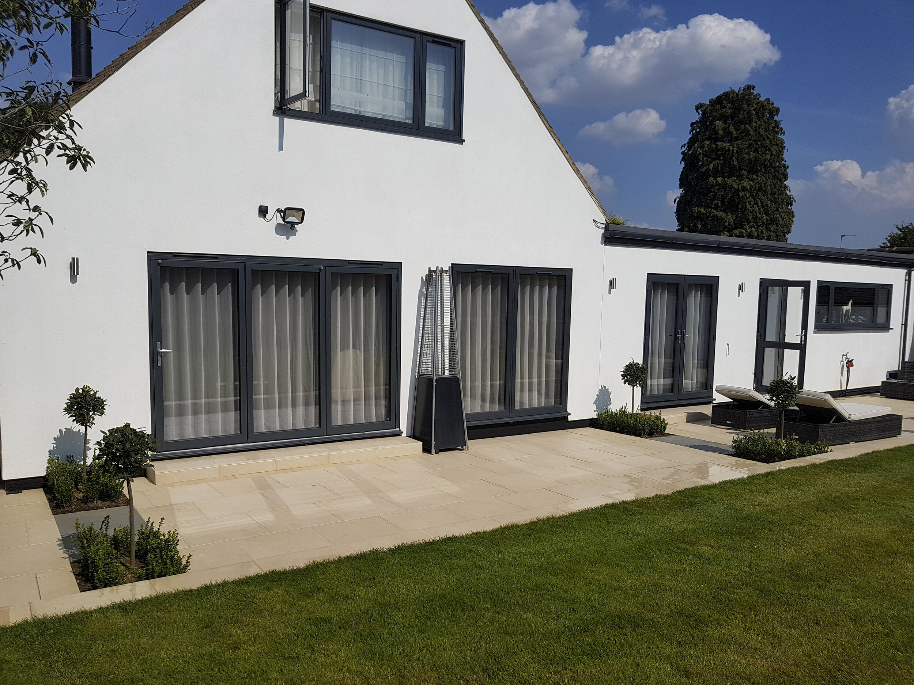
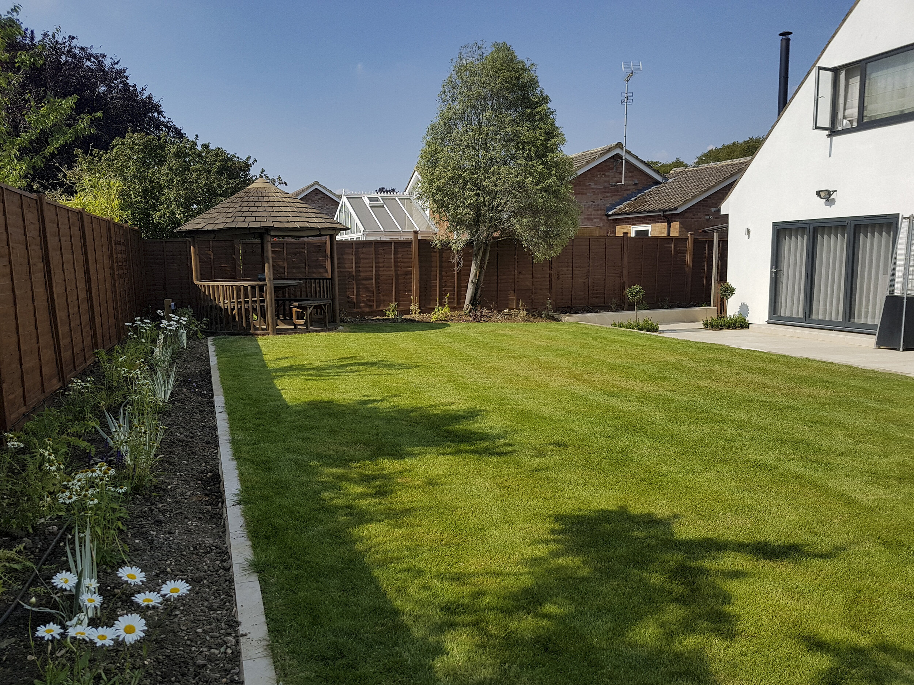
Contemporary garden
When you have a large garden, it can be daunting in terms of how best to make full use of the space and how to keep it well maintained. This was the challenge posed to us by a family living in Datchworth.
The clients entertain frequently, both family and friends, as well as their church group, so they wanted something that let them do this outdoors whenever possible. That meant both a fully equipped outdoor kitchen and a barbeque, plus an area with seating where they and their guests could relax. Weekend barbeques are a common occurrence in their household, as are large numbers of guests, so they need the garden to be as useful and spacious as possible, as well as having an area for relaxing.
They had two other requirements; a large lawn for kids to play on, and for the whole garden to be as low maintenance as possible.
Creating a better flow
In order to maximise the client’s budget, we kept the existing shape of the garden, but moved certain things to free up areas for another use and to create a better layout.
A ‘breeze’ shelter was relocated from near the house to further up the garden, against the fence, thus providing natural shelter as well as allowing the new outdoor kitchen to be close to the house for ease of use.
The client’s property has several doors leading to the garden, including one from the kitchen. Now, as you step out of this door, the new outdoor kitchen is straight ahead with a cosy and convenient seating area on the left.
Turning right, up one step, is a paved sun trap perfect for sun loungers. Then, in front of this, is the large lawn area with the relocated ‘breeze’ shelter in the right-hand corner.
A perfect place to cook and socialise
A bespoke outdoor kitchen was built to incorporate a large, built-in barbeque and six cupboards, all with a large expanse of worktop. Above the worktops is a wooden backboard where hooks can be placed to hold utensils and other handy items.
Adjacent to this is a long wooden bar for laying out a buffet, serving drinks, or if a few bar stools were added, for eating at.
We used red cedar throughout the kitchen for the cupboard doors, backboard and bar which has a lovely warm colour and interesting grain providing an attractive feature.
To define the cooking area from the rest of the garden, the floor was paved in a different colour, namely steel-grey porcelain whereas the seating area is creamy-beige porcelain.
The outdoor kitchen units were clad in the same beige porcelain which compliments the red cedar, contrasts with the steel-grey paving and matches the seating area.
Long flowerbeds were made on either side of the kitchen paving to soften the edges, add interest and divide it from the lawn area.
One small step down from the kitchen is the seating zone. The step defines this area just as walls in a house define rooms.
In the corner is a large L-shaped sofa which is positioned to take advantage of the other design feature, a full open fireplace with chimney.
The fireplace was built in such a way as to set the fire at eye level when sitting on the sofa and was clad in the same steel-grey porcelain as the kitchen paving. Again, this provides contrast to the beige porcelain pavers of the patio, to create a striking feature, while tying in with the nearby kitchen area.
The custom fireplace was chosen instead of a fire pit for safety reasons; due both to the number of guests frequently in the garden and for the sake of the family’s young baby.
Space to relax
The original patio was long and thin with a wall separating it from the lawn. It also had old block paving.
We removed the wall to open up the space and allow better access to the lawn.
The old paving was replaced with the sleek, beige porcelain but divided into three sections using strips of planting and the steel-grey pavers. This brings a sense of intimacy and balance to the area, as well as creating three zones without being obtrusive.
Again, a small step runs the whole length of the ‘sun’ area, providing easy access to the lawn yet clearly defining the area.
The patio has a great view of the lawn area so the adults can sit and watch visiting kids play.
The lawn is bordered by flower beds planted with a simple colour palette of green, white and silver.
The overall effect
The interesting thing about this design is how each area is separated from the next, defining it clearly and marking it visibly as a distinct zone with a specific purpose.
The contrasting, yet matching colour scheme adds to this differentiating effect, while pulling the design together as a whole.
Most importantly, the client’s needs were fully met by an ample cooking and entertaining area, and enough relaxing space for the whole family and their guests.

